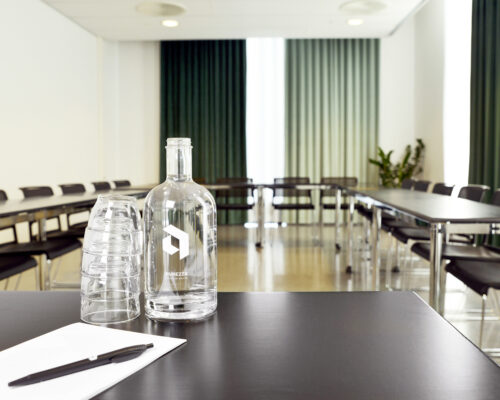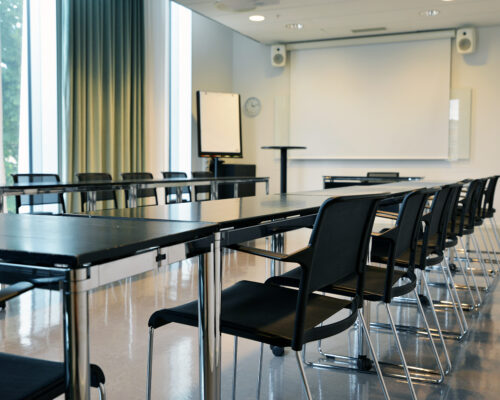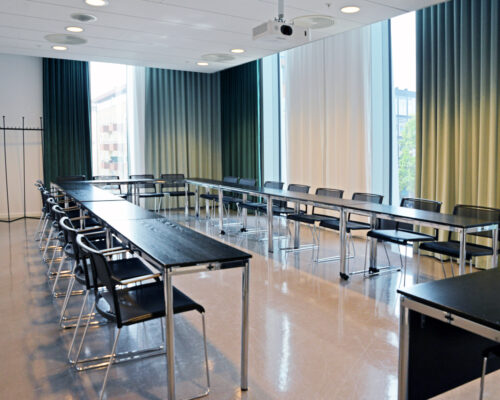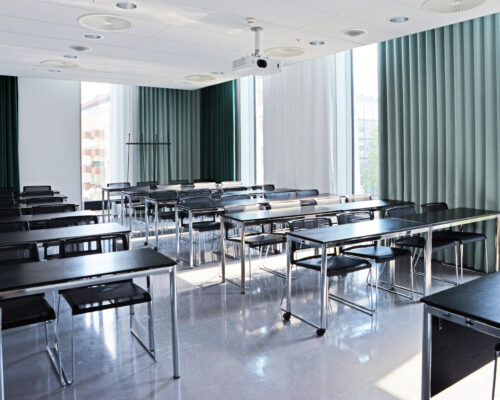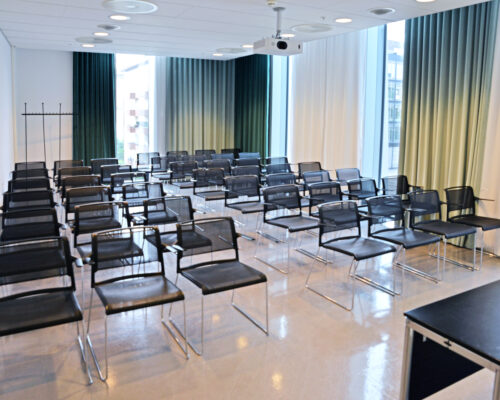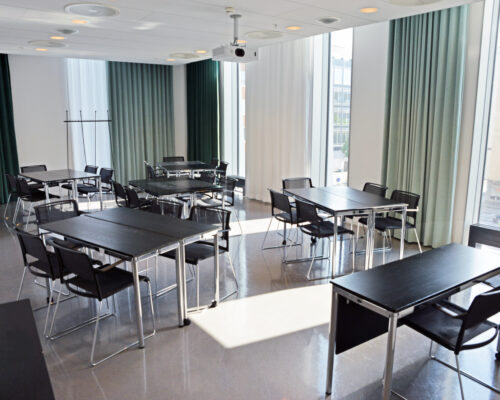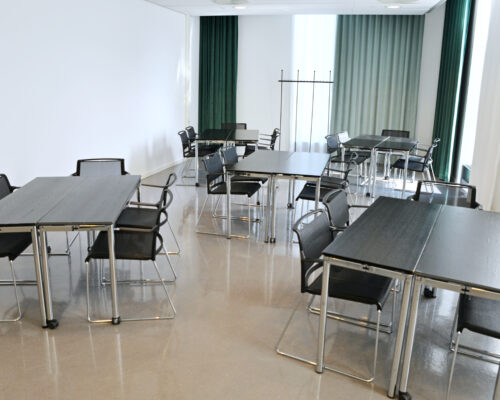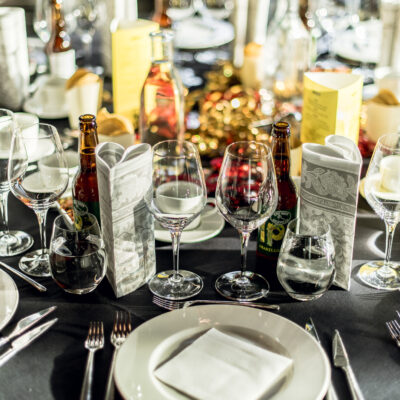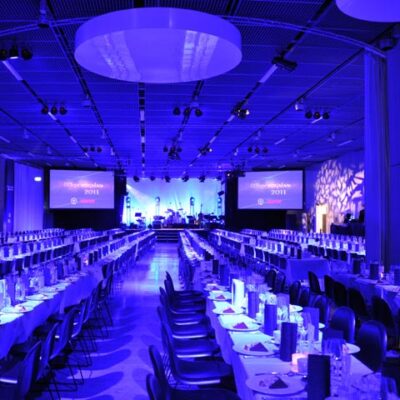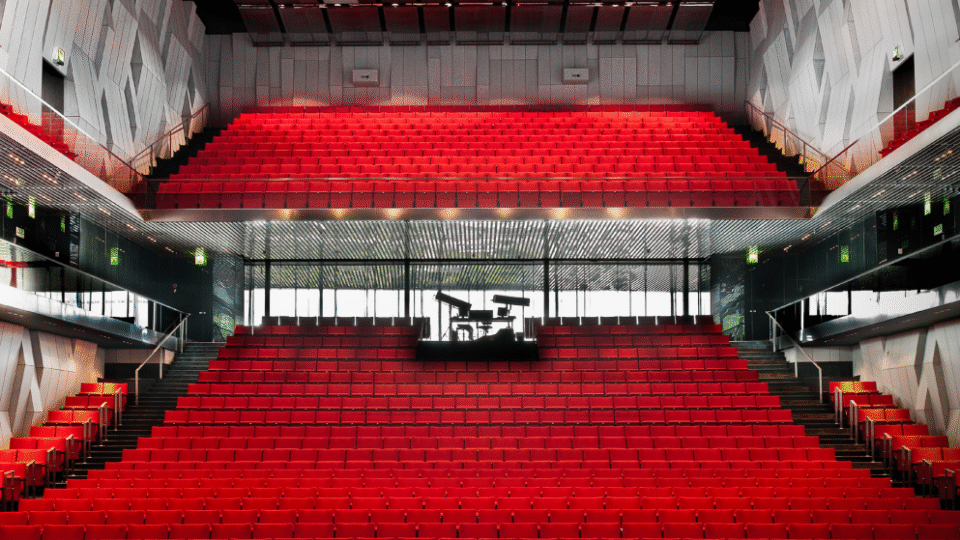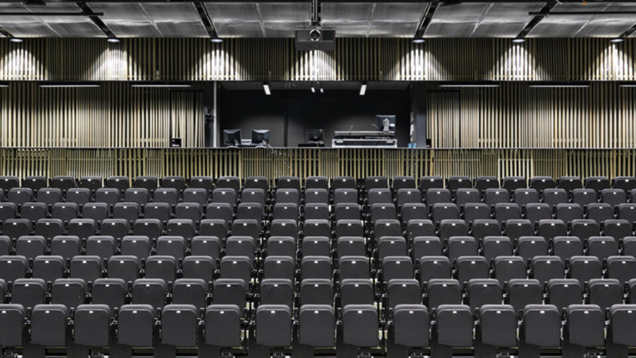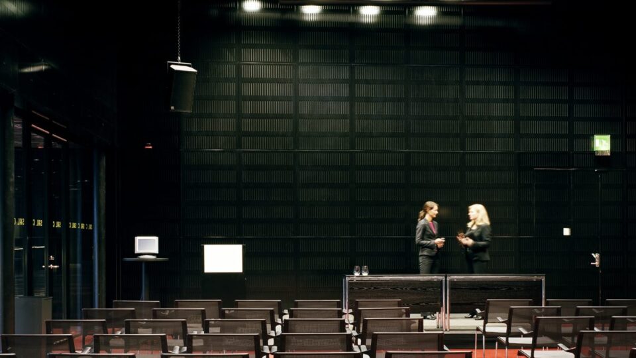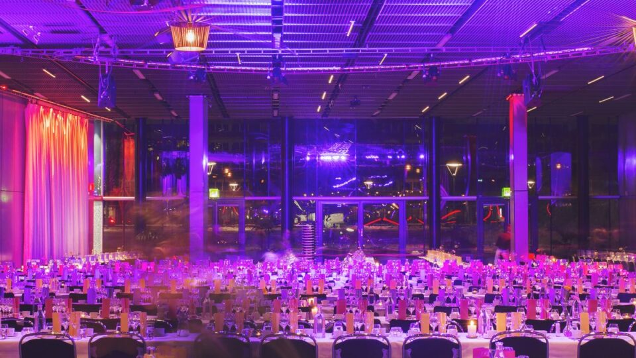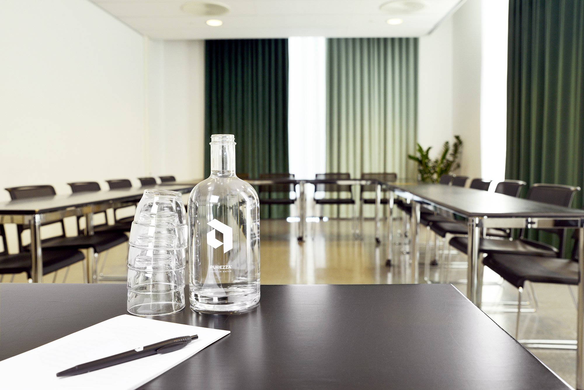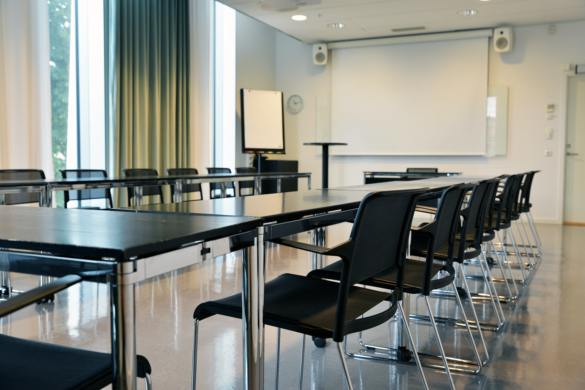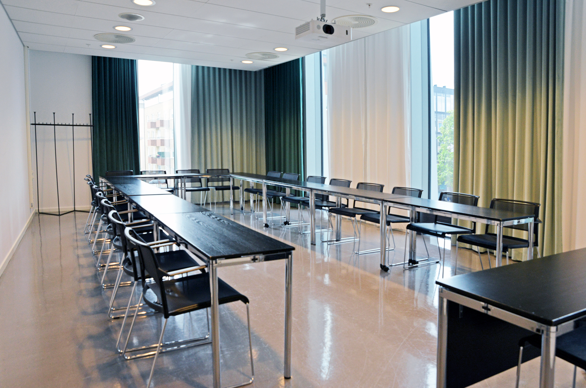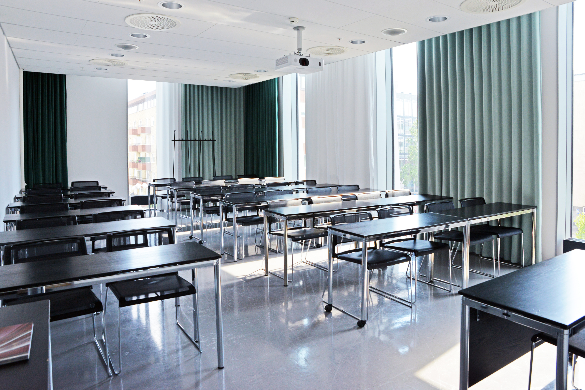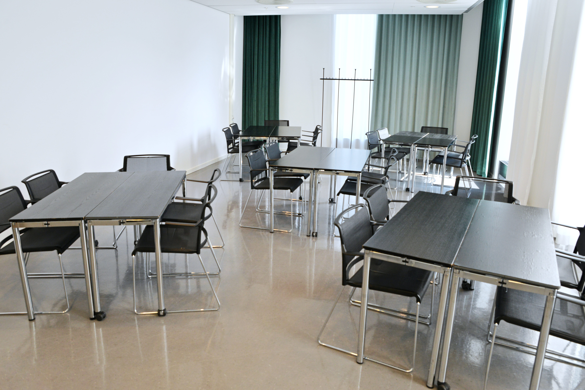Conference Room K1
Perfect for meetings and presentations, or as a secluded space for conversations during larger parallel events.
Specifications
| Capacity: | Total area: | Suitable for: |
|---|---|---|
| Up to 46 people | 46 m² |
|
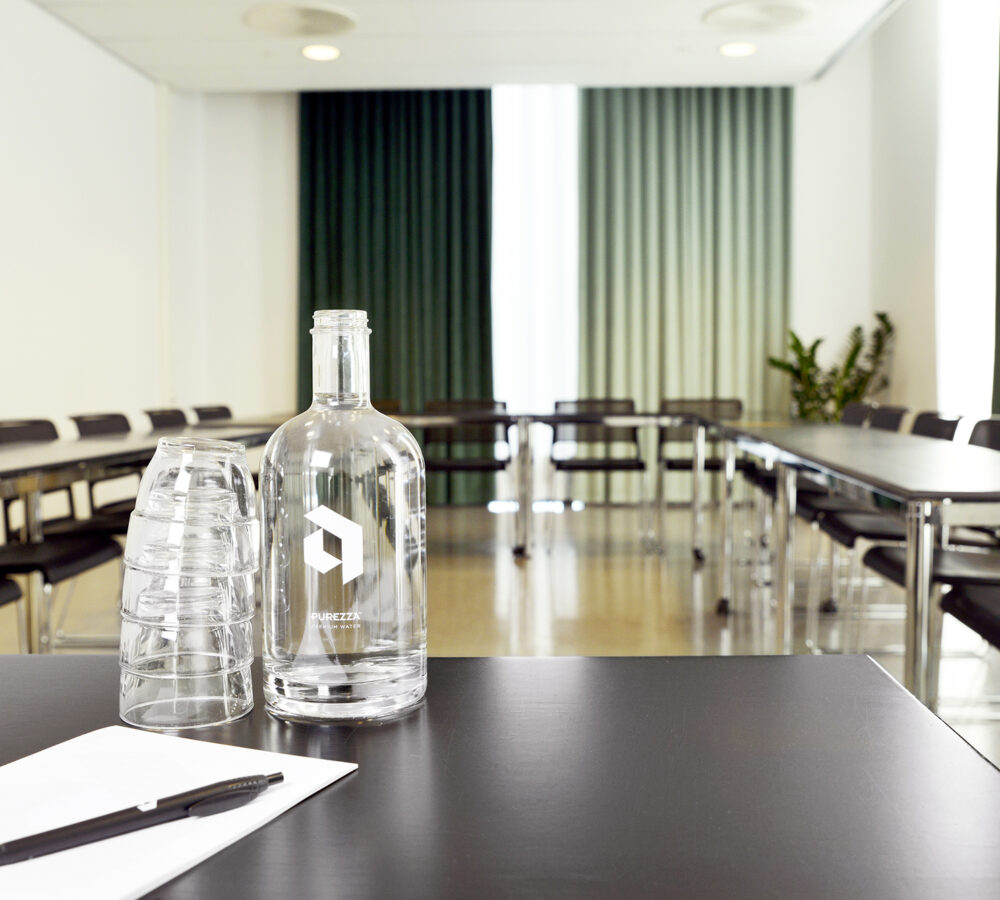
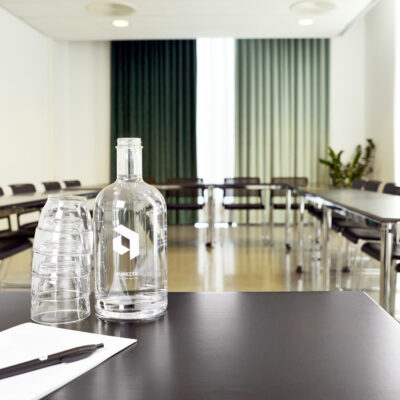
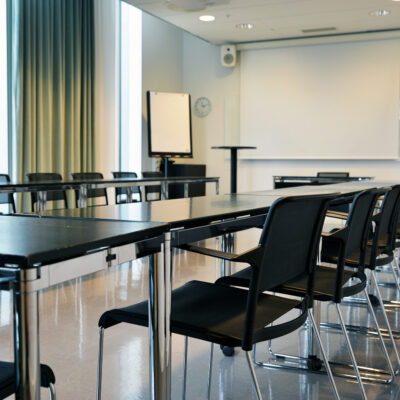
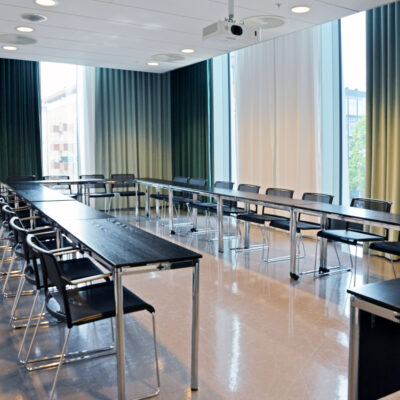
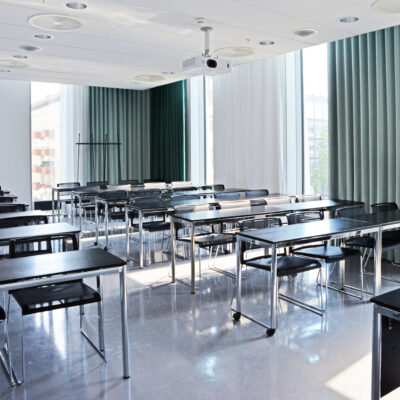
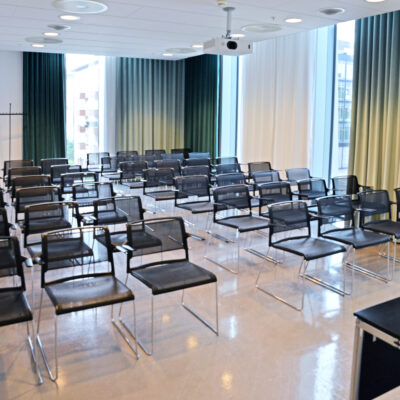
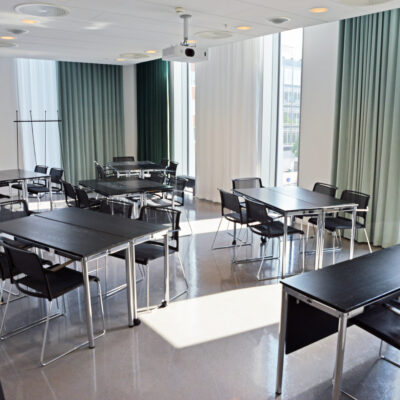
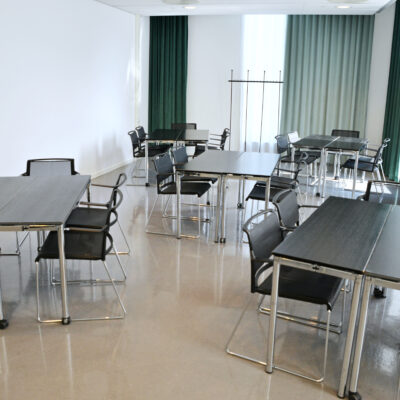
Kontakta oss
Vi hjälper dig med frågor och förslag.
Bokningsförfrågan förpliktigar inte till bokning.
About the Venue
The venue’s furnishing is adapted to your needs and preferences. Adjacent to the conference room, which is located on floor 3, there are mingling areas and a break bar with the possibility of serving refreshments, lunch, and dinner.
Configuration Suggestions
Below you can see some examples of how the venue can be furnished.
Biosittning
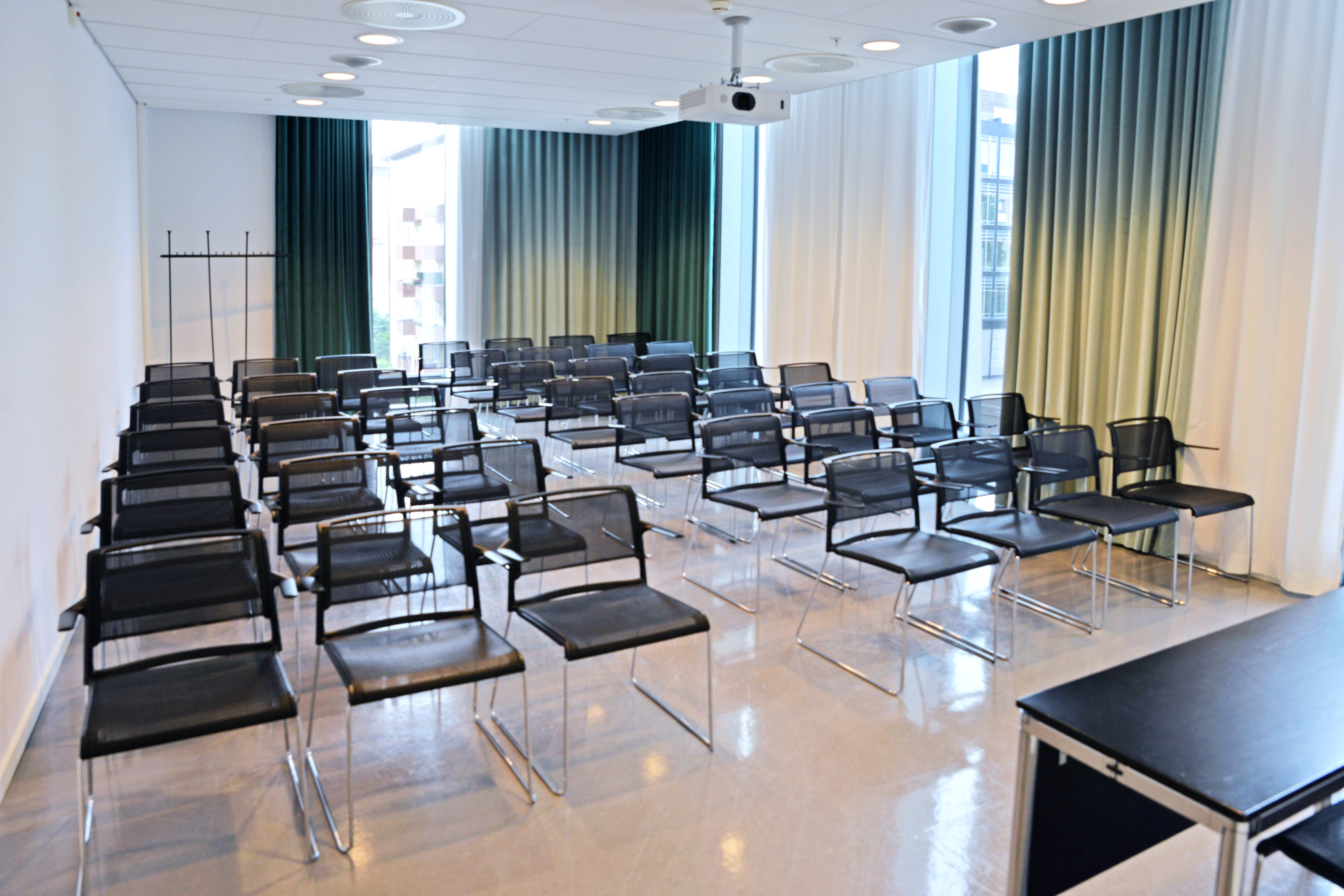
Suitable for reviews, presentations, and lectures.
Öar
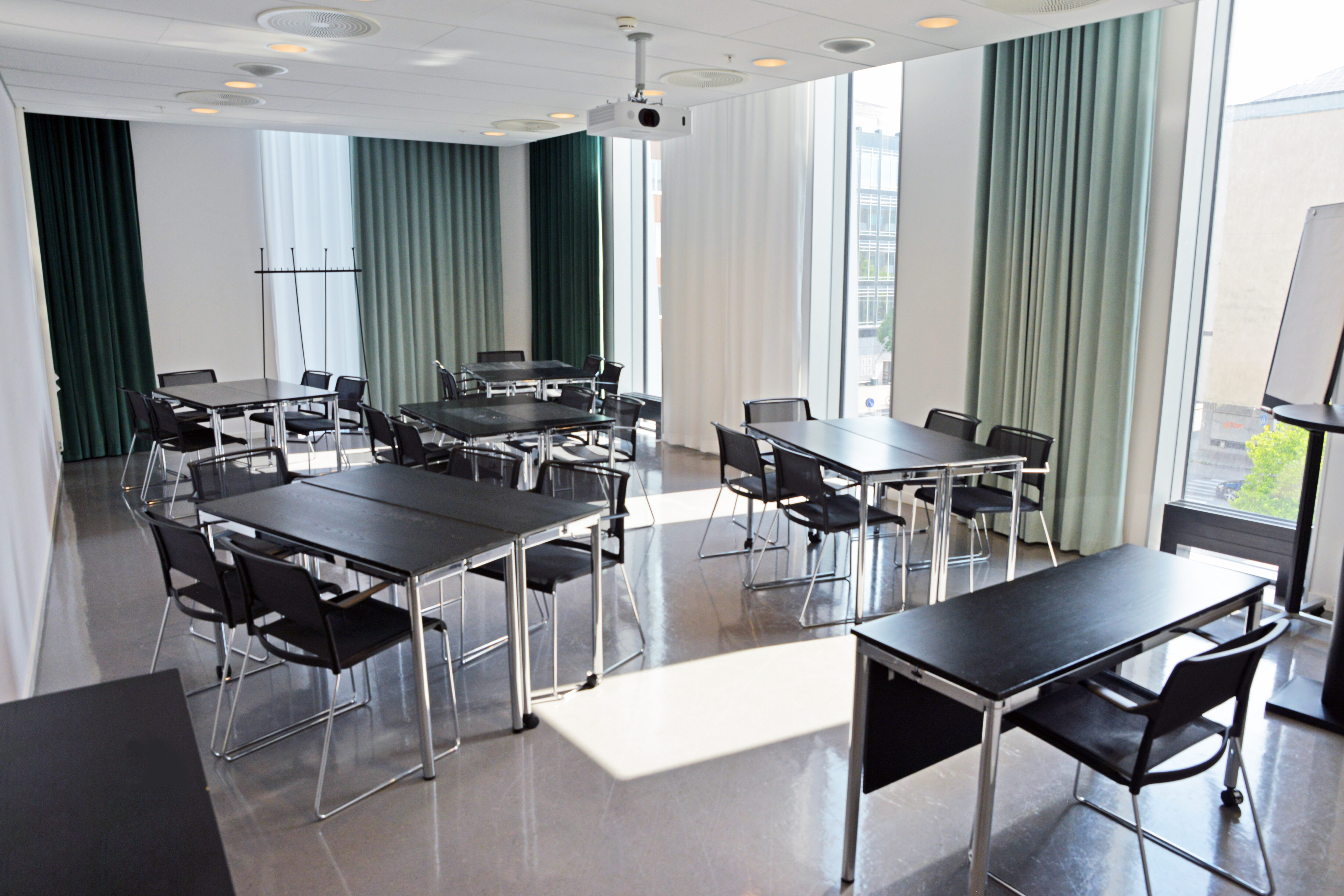
Appropriate furnishing for conversations and workshops in smaller groups.
U-sittning
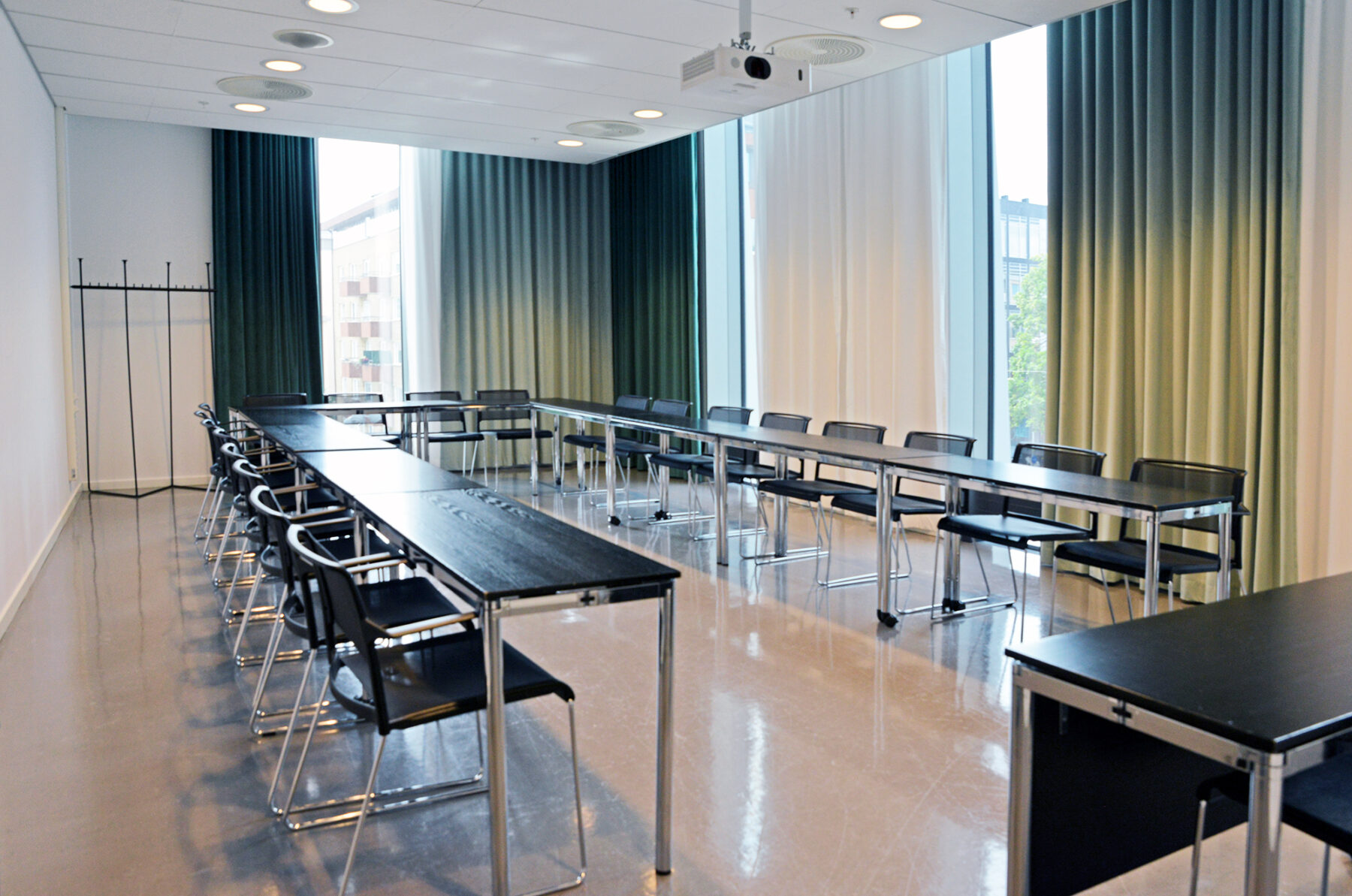
Suitable for conversations alternating with focus on a speaker/presentation.
Detailed Specifications
Kapacitet
Theater seating:
46 people
Classroom seating:
36 people
Islands:
24 people
U-shape seating:
20 people
Storlek
Total area
46 m²
Overviews
Tillgänglighet
- Space for wheelchairs
- Wheelchair-accessible restroom is available on the floor
- Hearing loop (with the same audio source as the speaker)
Teknik och utrustning
Sound system
- Fixed-mounted sound system (speakers, amplifier)
Projector
- 1 permanently mounted data/video projector with screen
in 16:9 format
Hearing loop
- Hearing loop (with the same audio source as the speaker)
Other
- Flip chart
- Whiteboard
- Pens and notepads
Staff
- Technical assistance at startup
Questions about technology & equipment
Additional Services
Contact
Would you like to come and view the venue, or do you have any questions or concerns? We are here to help you!
Meetings & events
Send an Inquiry for a Conference or Event?
We are happy to help you arrange something that suits your specific needs.
Does not obligate to book
Kontakta oss
Vi hjälper dig med frågor och förslag.
Bokningsförfrågan förpliktigar inte till bokning.

